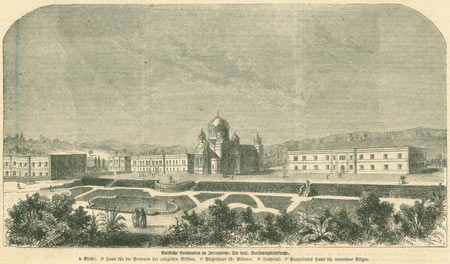The Russian Compound (Migrash Ha-Rusim) The Russian Compound was designed like a small town, including a church, a hospital, hospices, buildings for the Russian delegation and delegate, and large water reservoirs. The buildings were hierarchically positioned with the most important structure, the cathedral, in the center. The buildings were made of huge slabs of Jerusalem stone, with flat roofs in the style of Italian architecture.  | | | The new buildings in the Russian Compound: the Holy Trinity Cathedral, sorrounded by the mission (B), the hostel for men (C), and the hospital (E) | Read more about:
> The Russian Pilgrims in the compound (1858-1917)
> The compound during the British Mandate (1917-1948)
> 60 years of the State of Israel (1948-2008) Soon after their conversion to Christianity, the people of Russia began performing pilgrimages to the Holy Land, and by the 1800s the annual number of pilgrims reached into the thousands. The Russian Orthodox Church sent more pilgrims to the Holy Land than any other denomination, flocking annually to the Holy Land, mainly on Easter. Some even made the entire pilgrimage from Russia on foot. In the mid-19th century, the Russian Orthodox Church began expanding its influence in the Holy Land, and encouraged waves of pilgrims to make the journey to the holy places. Christian European building had a major impact on the physical appearance and urban development of New Jerusalem. It was expressed both in compounds and in monumental buildings, which were intended to express power and national identity and to convey ideological message. The buildings were made of huge slabs of Jerusalem stone, with flat roofs in the style of Italian architecture. | |
